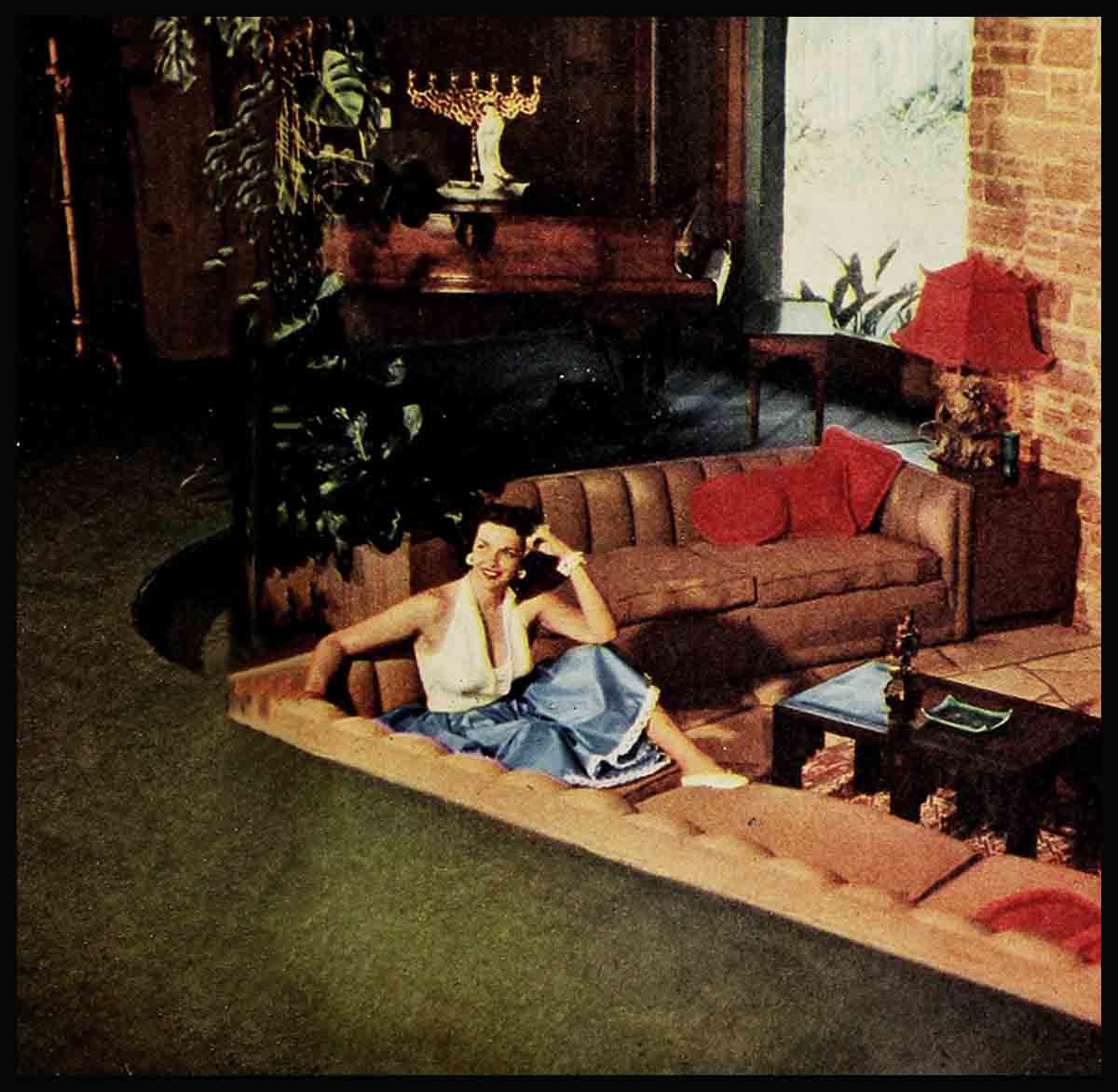
House In The Clouds—Jane Russell
Bob Mitchum’s wife, Dorothy, was riding along Ventura Boulevard in Los Angeles a few weeks ago when a truck suddenly pulled out of a side street. Dorothy swung her car around, narrowly avoiding a crackup.
Muttering some pithy words which best expressed her outraged feelings, Dorothy caught up with the truck at the next stop light! She rolled down the window, prepared to give the driver a salty piece of self-rehearsed dialogue. She took one look, however, and her car motor abruptly stalled.
The truck driver was Jane Russell!
At dinner that night Dorothy turned to Bob and said, “Can you give me one reason why Jane Russell should be driving a truck along Ventura Boulevard?”
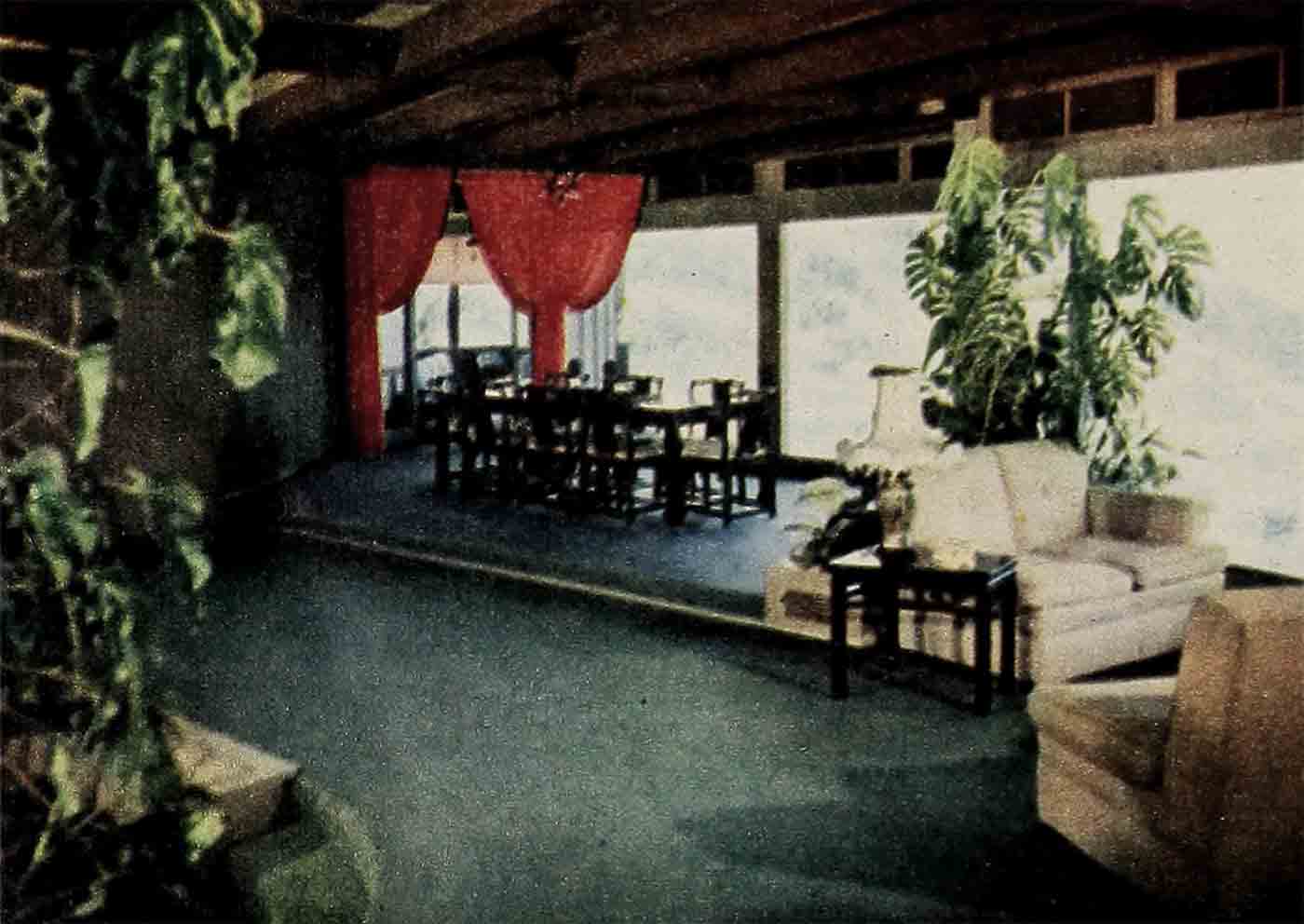
Mitchum thought for a moment. “May be she was delivering her own groceries.”
“No kidding,” Dorothy insisted. “She almost crashed into me this afternoon.”
Mitch shrugged his shoulders. “How should I know? Why don’t you call her up and tell her you’re going to have her license revoked?”
The idea of calling Jane appealed to Dorothy. The girls had a short conversation. Only thirty-five minutes long.
“Tell me,” Dorothy began good-naturedly, “was that you driving a truck this afternoon?”
Jane giggled. “Did you see me? Wasn’t it a riot? It wasn’t my truck, you know. I just borrowed it from the filling station. How come? Well, you know the headboard of our double bed? And the two bedside tables? I wanted them covered with silver leaf. The prices they asked me were preposterous. Honest! I finally decided to silver the raw wood myself.”
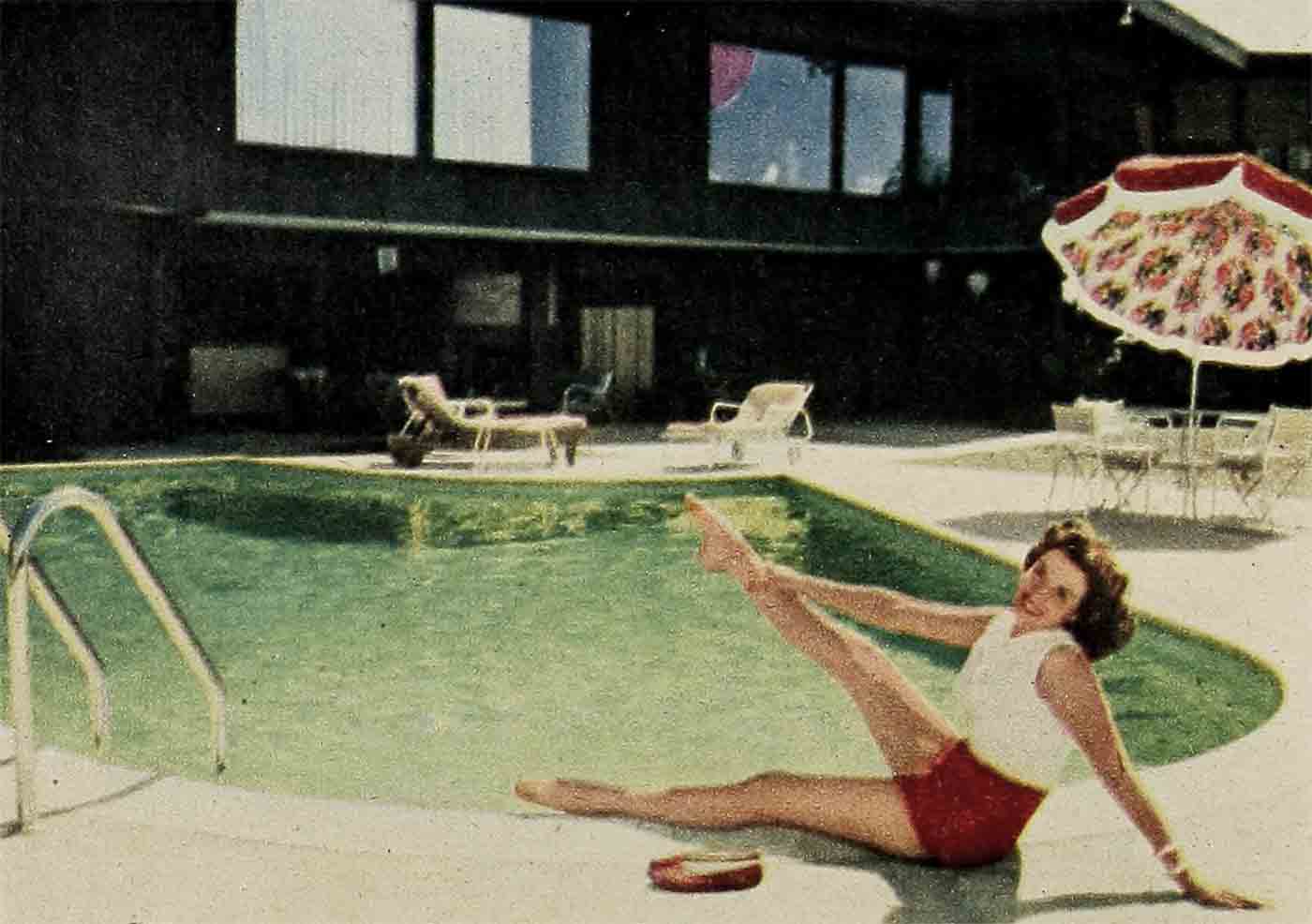
Jane then proceeded to explain that she did the job in a friend’s studio and, when it was finished, needed a truck to cart the furniture back to her hilltop home. She asked the boys at the corner filling station if she could borrow their pickup truck for an hour. “They told me I didn’t have a card from the Teamsters’ Union and that I was a threat to the highway system of America,” Jane continued, “but in the end they let me have it.”
Jane piled in with Tony, her gardener, and that night, when her husband Bob Waterfield arrived home for dinner, RKO’s number one glamor girl had all the furniture in place.
To people who know Jane Russell well, this story is typical of the girl. Once she gets a bee in her bonnet, no matter how dreamy, no matter how violent the objections of experts, she insists upon carrying it through.
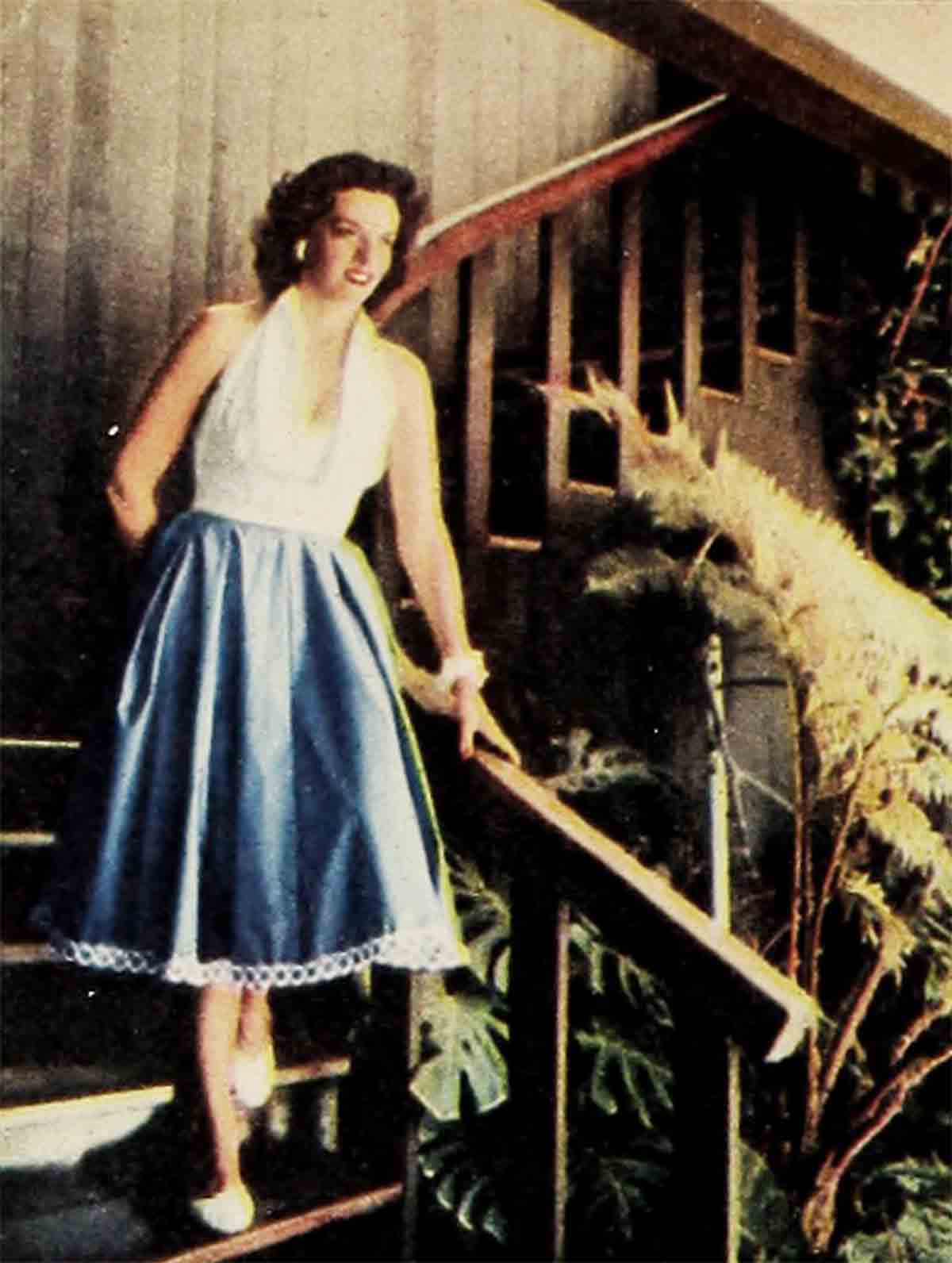
According to her All-American quarterback of a husband, their entire home was built on this Russell principle.
“Jane wanted a house in the clouds,” Bob says. “On the level. I don’t know how she did it, but that’s the kind of house we live in. And it’s darn well constructed, too. In contrast to Bob, who made only one demand (“All I want is a den”), Jane knew exactly what she wanted. At times she was the despair of the architect, Kemper Nomland, Jr., but after four years of observing the Waterfields in their house, Kemper agrees it’s ideally suited to them.
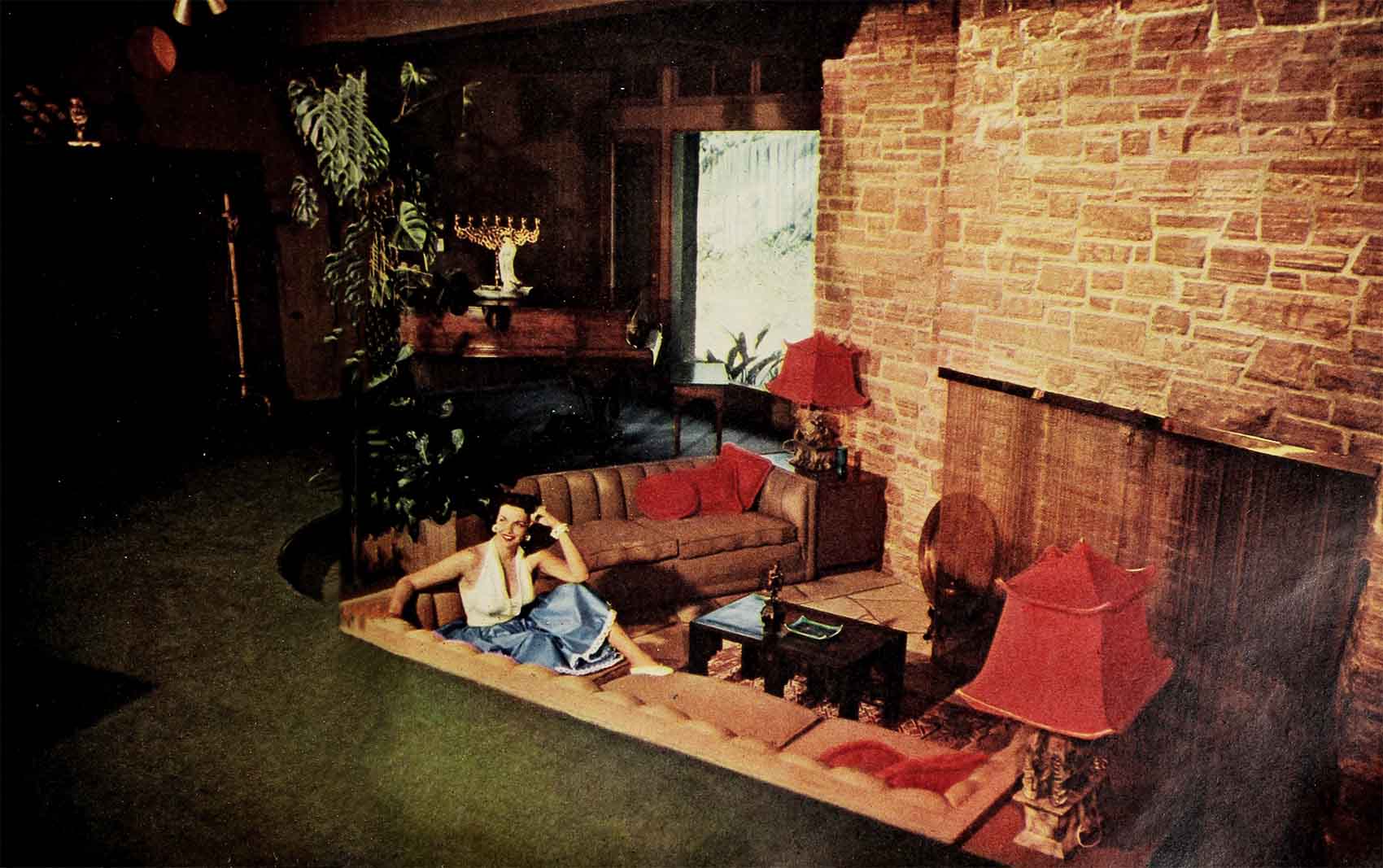
In 1948 when the Waterfields decided that they could afford a house and pool, Jane took over, going about the job in her characteristically direct manner. First-off, she asked every real estate broker along Ventura Boulevard to show her any lot he had in the hills overlooking the San Fernando Valley.
There are only about 2,000 such lots, and Jane swears she visited about 90% of them. After weeks of endless tramping, her patience was rewarded. She found “exactly what I wanted.” The Waterfield property consists of four lots at the end of a near-vertical climb. Wild hills surround three sides of the land while from the fourth, the breathtakingly beautiful valley stretches out below. Actually, the property was once a hill. A previous owner merely leveled off the top as a house site, then changed his mind and decided not to build.
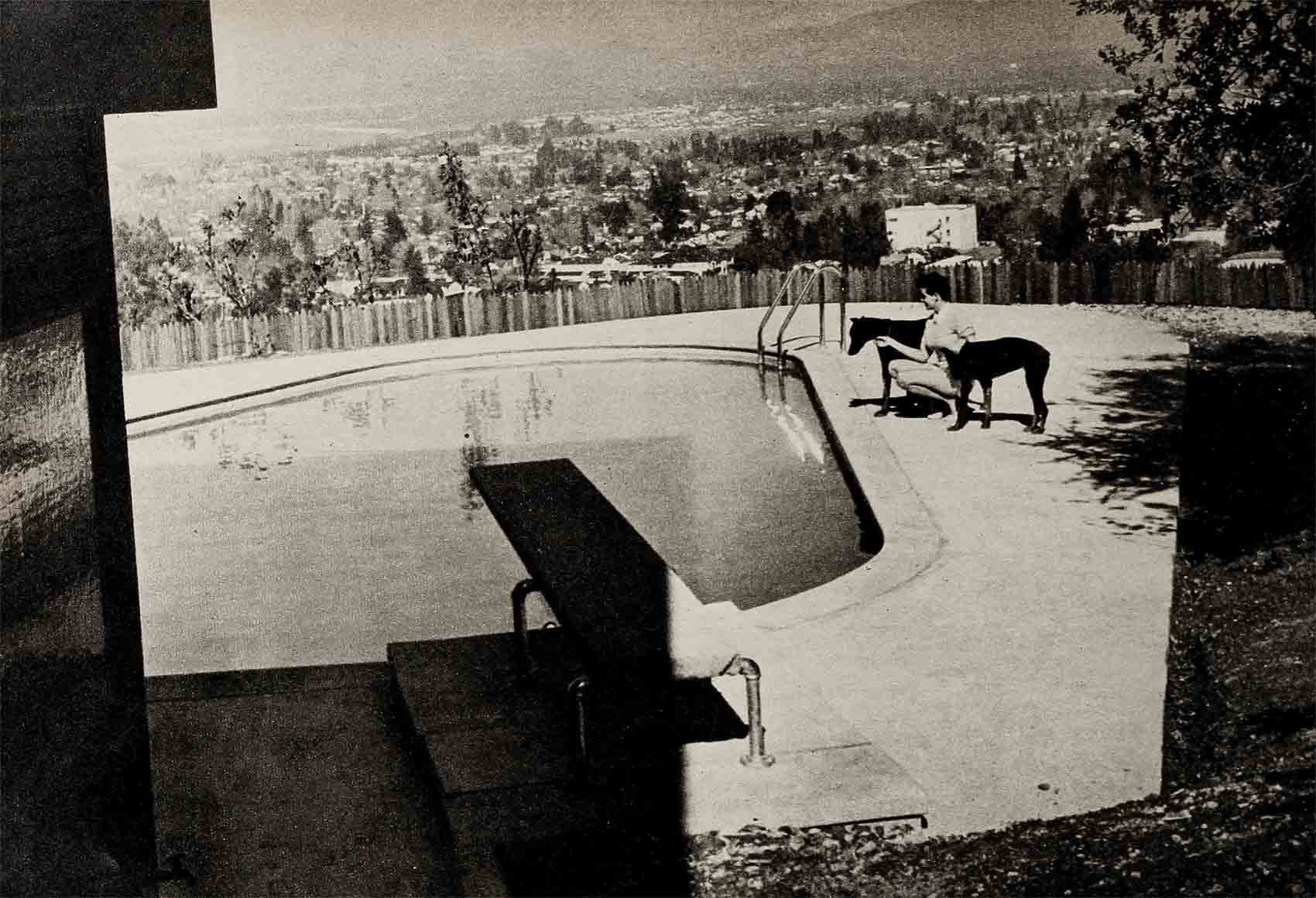
Jane envisioned this leveled area as the ideal spot for a pool. Her house, she felt, would hug the hills on two levels with a portion of the living room cantilevering over the garden. This, in essence, is the plan that Kemper Nomland drew up.
“I chose Kemper as our architect,” Jane explains, “because I’ve known him all my life. His father built homes for mother and my grandparents, and I knew he was honest. He also combined a knowledge of solid old-fashioned construction and an education in modern design. That’s the exact combination Bob and I wanted in our house, something built of stone and wood like a 17th century English manor house and something with all the glass and openness of contemporary homes.”
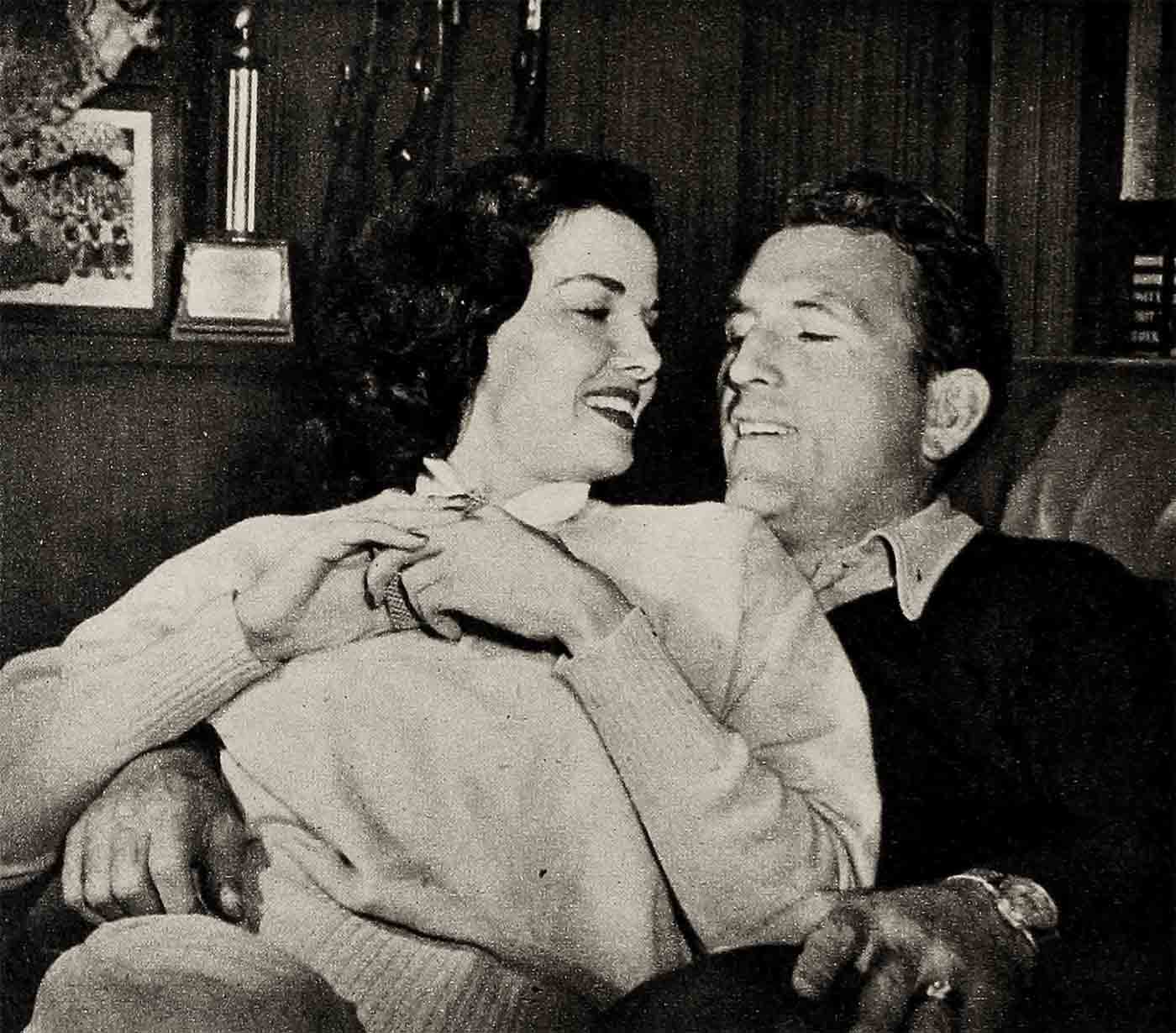
To hear Jane tell it, she and Robert (she always refers to her husband as Robert) were a pair of dillies as clients.
“We questioned Kemp and we argued with him about construction and design, and in the end, he always compromised because, after all, we were the people who were going to live in the house.”
One main bone of contention concerned the beams of the living room ceiling. Jane wanted heavy beams to give the 45-foot room the warmth you get from natural woods, at least the impression of warmth. The architect argued that structurally beams were unnecessary. “I don’t care whether we need them to hold up the roof or not,” Jane said. “I want beams.”
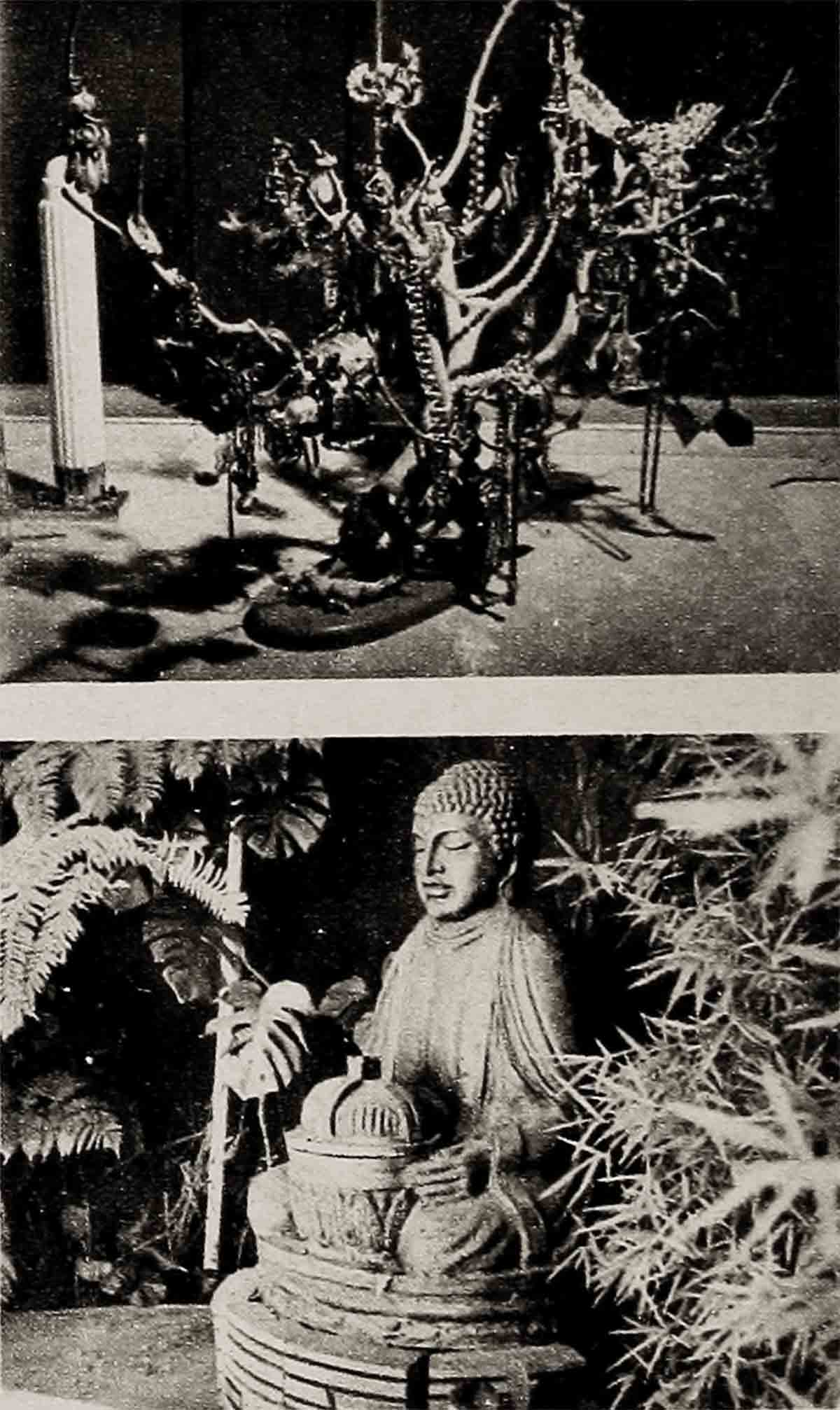
Another argument in which Jane emerged the winner dealt with the front entrance. Jane explained that she wanted to be able to step into every room in the house from the front door. The sorely-tried architect said jokingly, “Look, Jane, I don’t know how I can do that unless we built a front hall up through the middle of the house like an elevator shaft.”
“Exactly what I want,” Jane said. “You tunnel up through the center of the house. Then I’ll be able to carry groceries from the carport to the kitchen without having to tramp around to a service entrance. It’ll be good for Robert too. He’ll be able to sneak right into his den without going through the living room.”
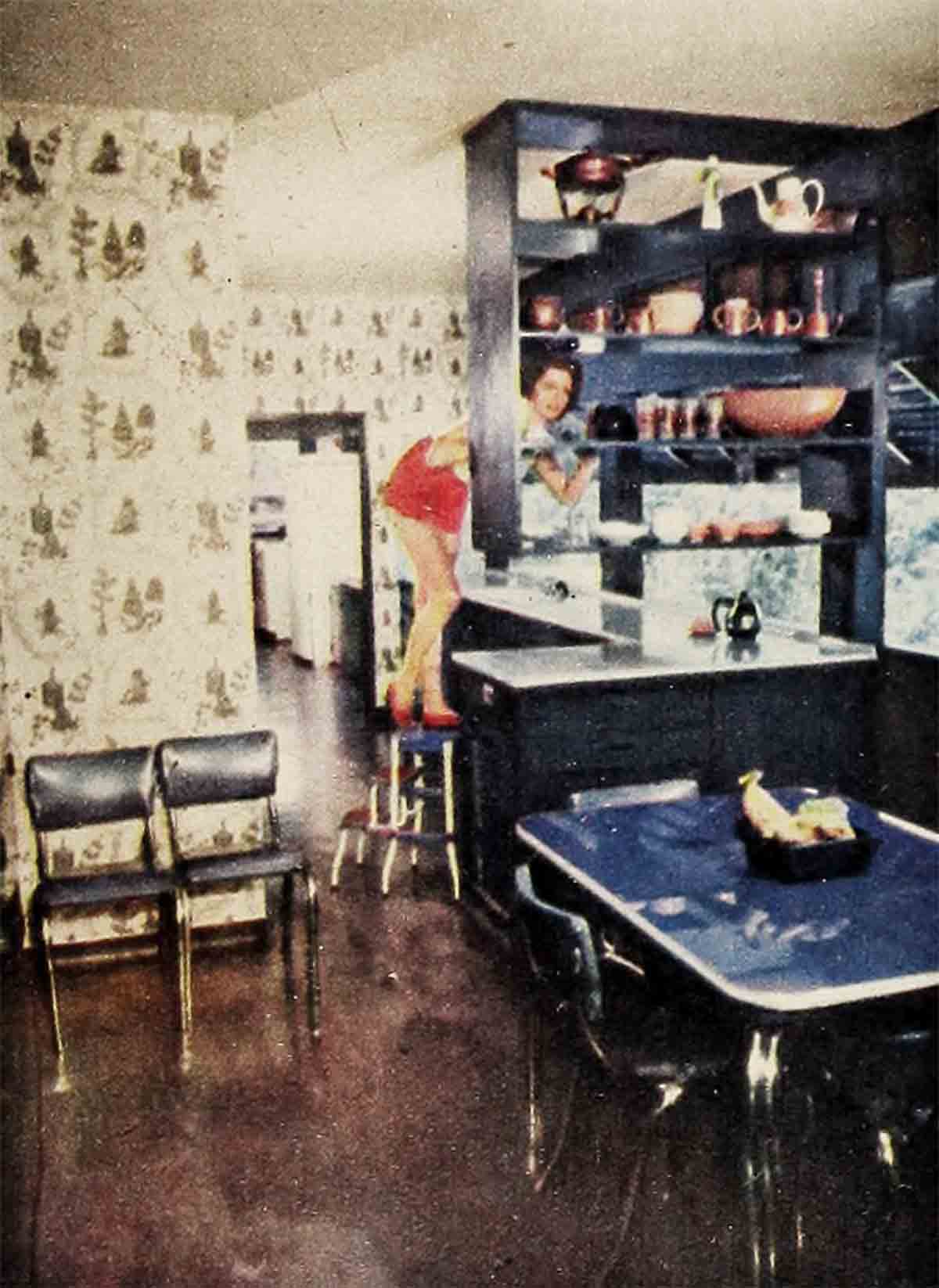
The “tunnel” Jane insisted upon turned out to be her home’s exceedingly fascinating front entrance. Lighted from above by a translucent skylight, a polished redwood stairway curves up one flight from the carport to the house proper. In the curve of the stairs are tropical plants and a stone Buddha that was once part of the Clover Club bar. When the Clover Club burned down, Jane bought the Buddha from a salvage company.
In furnishing her highly individualistic house, Jane worked with three interior decorators. She needed three to get the particular fabrics and furniture pieces she wanted. It is basically her taste, however, which the house reflects. Russell isn’t the type who puts anything in her home because someone else thinks it belongs there.
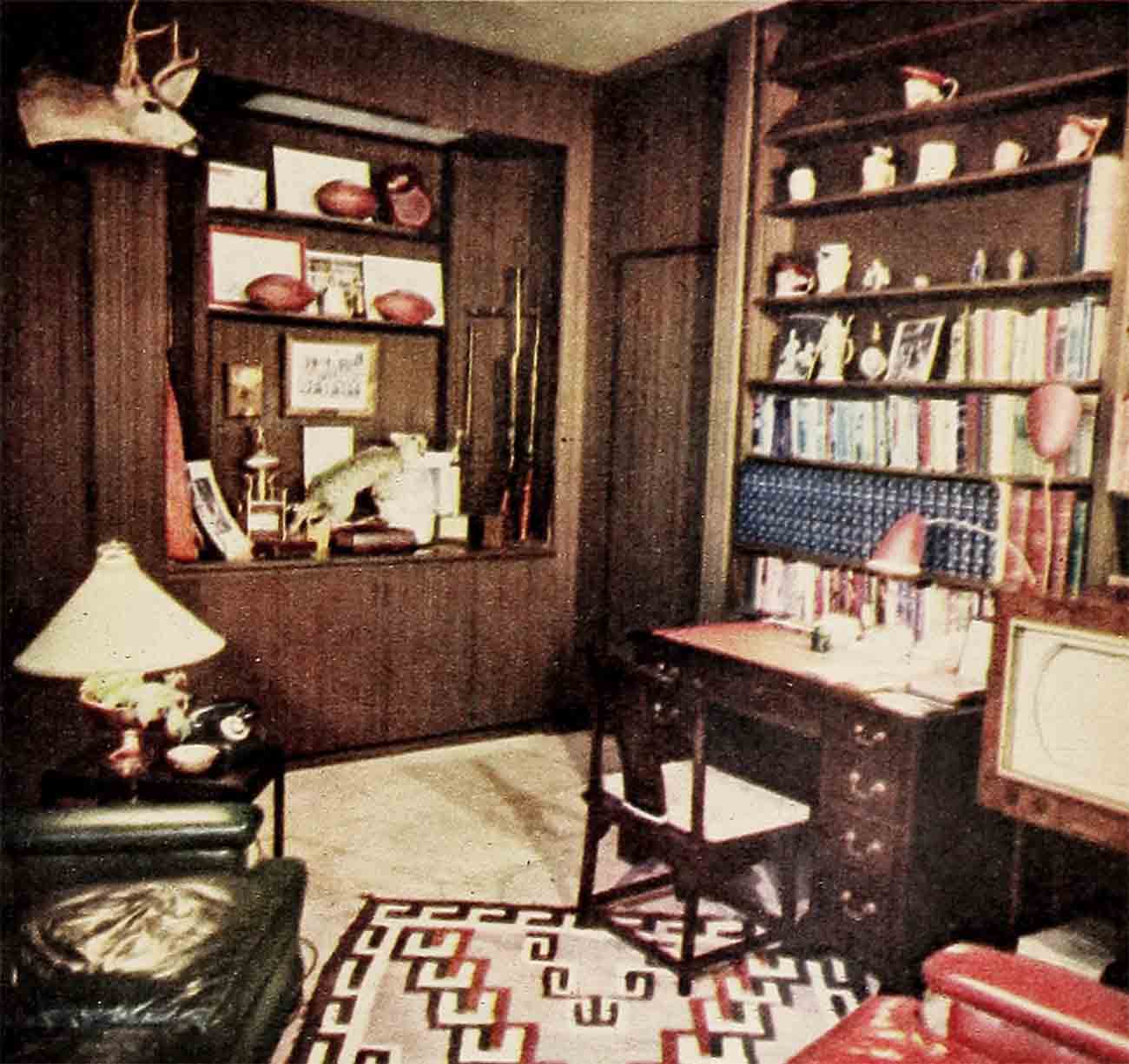
Her enormous living-dining room has been so carefully furnished to scale that, you overlook its tremendous size until the room is filled with people. It can hold more than a hundred without appearing at all crowded. Its bigness is minimized because it’s divided into several areas on different levels.
The dining area is one step up from the rest of the room. It has one long simple Chinese table and eight chairs set out in front of a solid window wall.
The “fire pit” is two steps below the main floor level. Two over-sized couches are set at right angles in front of a large flagstone fireplace. Someday Jane wants a leopard or zebra skin rug in front of the fireplace, but at the moment, two Navajo rugs cover the floor and harmonize surprisingly well with two Chinese red lamps.
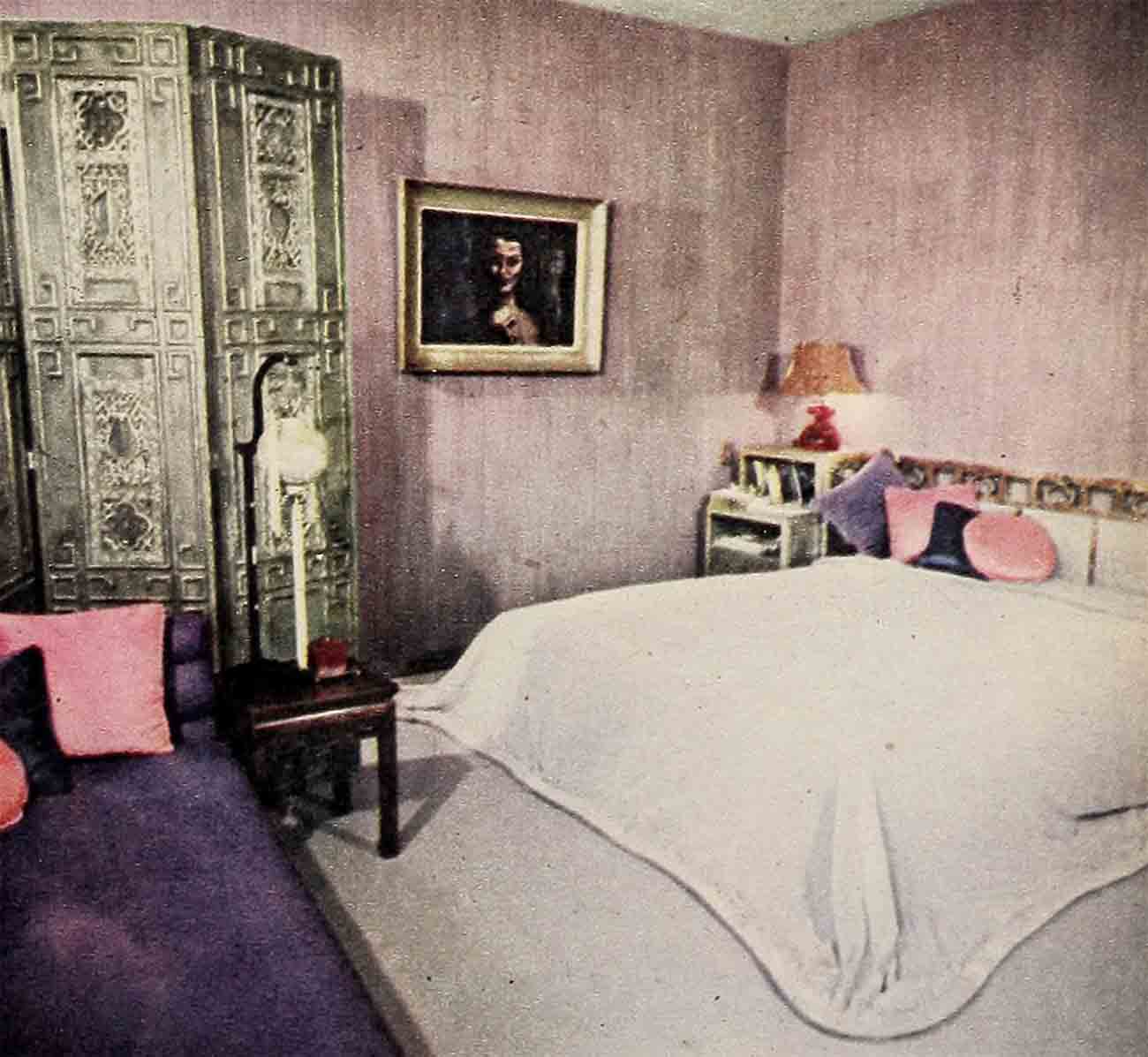
Another section of the room is known as the “music corner.” This one consists of a baby grand piano and an antique Chinese record cabinet which stands in front of the glass doors leading to a small patio.
Downstairs by the pool there’s a lanai room which has a complete kitchen setup of refrigerator sink, garbage disposal, coffee maker, an tableware is hidden behind the Hawaiian bar. In another section of the room there’s redwood furniture whose cushions Jane has covered with a turquoise plastic. There are also two dressing rooms for the swimmers in which Jane herself painted the murals. She’s not half-bad as an artist. During the warm months most of the Waterfield entertaining centers in the lanai and: around the pool.
The master bedroom is the only room in the house which is inaccessible from the front door. Jane wanted privacy in this room, also a built-in music system since she owns many rare recordings, collectors’ items, and wanted to be the only one who would handle them.
The bed the Waterfields occupy is the same bed Bob slept on as a boy. When they were first married, Jane and Bob lived with his folks, and Jane got so used to the bed that her mother-in-law made her a gift of it. The bed is now equipped with a fancy headboard and a large grey-velvet spread.
In any home that costs upward of $100,000, and Jane’s is easily worth that, you can rest assured that the kitchen will boast the latest in equipment. Jane’s kitchen is really more than that. It consists of pantry, kitchen, and hobby room. The three-part unit is done in blue and white, but since Jane can’t stand the average kitchen wall paper, she covered the walls with a stylized Chinese pattern. She and Bob, when they’re home, eat breakfast and lunch in the pantry.
Jane had a wonderful idea for the kitchen proper. Rather than have her architect build the usual half dozen cabinets for food stuffs and the like, she had him build one large cabinet that holds everything—cooking utensils, provisions, ingredients, etc. Having one closet saves time and extra motion. Instead of opening one cabinet door after another, then closing them all during meal preparations, Jane opens the double closet doors until her cooking is finished.
Beyond the kitchen lies the most functional room in the house. Its the laundry-sewing-studio-tool and general storage room. Here Jane has collected all the hobby and work-room equipment that is ordinarily scattered over a house from basement to attic. She has a file for her easels and canvasses, a home laundry, a sewing machine, an upright Amana freezer in which she stocks the game Bob brings home from hunting trips, and a tool bench for him, too.
Despite the fact that she had the help of three decorators in doing her house, Jane herself had so many fine decorating ideas that several of the decorators decided to adopt them. No greater tribute hath any home-owner.
Jane, for example, took a piece of ordinary driftwood, set it on a base, and sprayed it blue. She uses the driftwood as a jewelry tree, draping her costume pieces over it. She also thought up the idea of ceramic tissue boxes. Her best decorating trick, however, she reserved for her draperies. Jane has two sets of draperies, a winter red and a summer turquoise, that hang from different tracks. When one set is out of season, Jane merely pulls a cord, and it slides back into a drapery well.
Tom Land, a professional decorator who’s copied some of these stunts, asked Jane a few weeks ago why she didn’t go into the decorating business herself.
“Don’t kid yourself,” Jane told him. “When I finish my next picture, I am.”
THE END
—BY MARVA PETERSON
(Jane’s latest picture is Paramount’s Son Of Paleface.)
It is a quote. MODERN SCREEN MAGAZINE NOVEMBER 1952


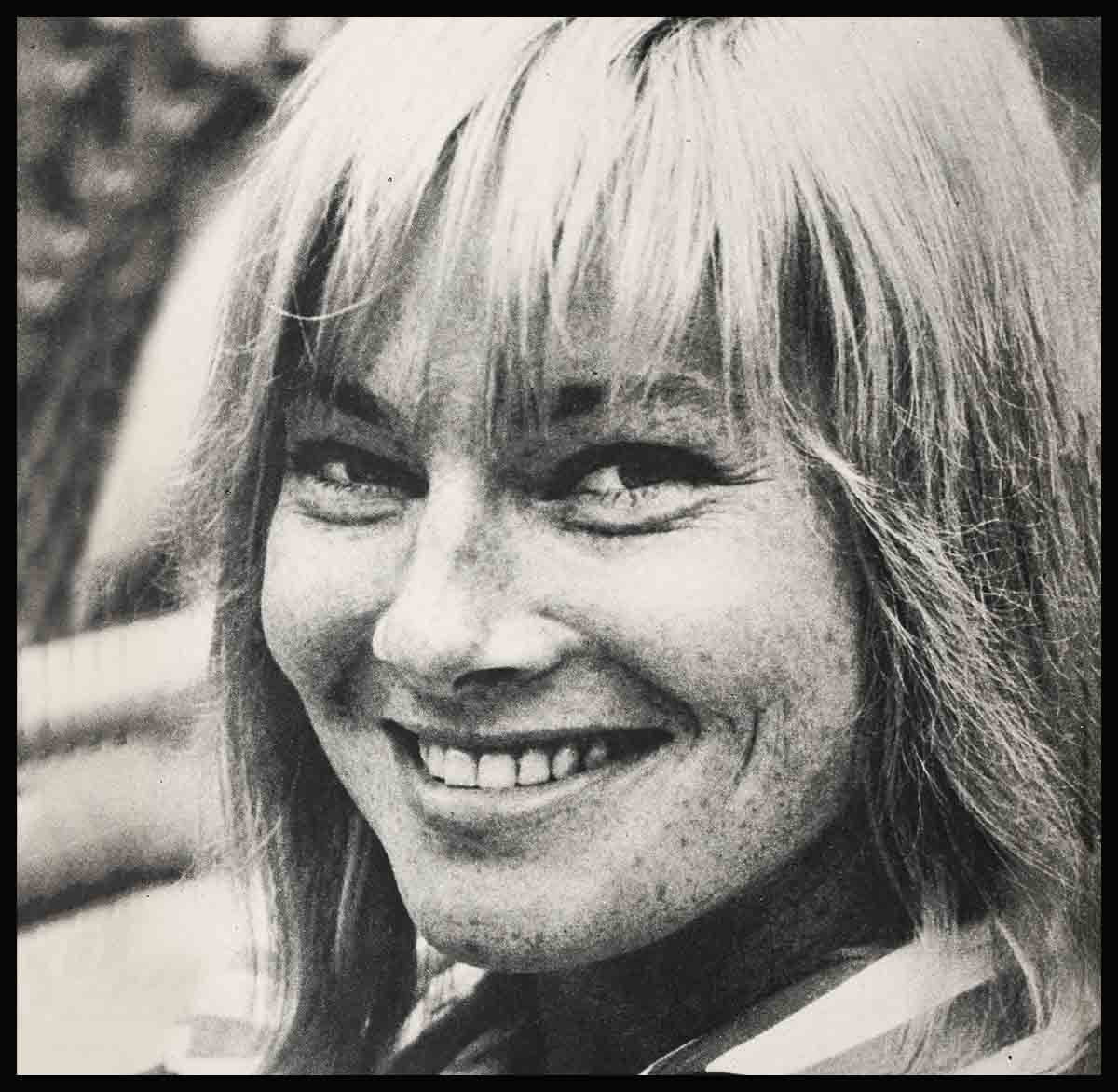

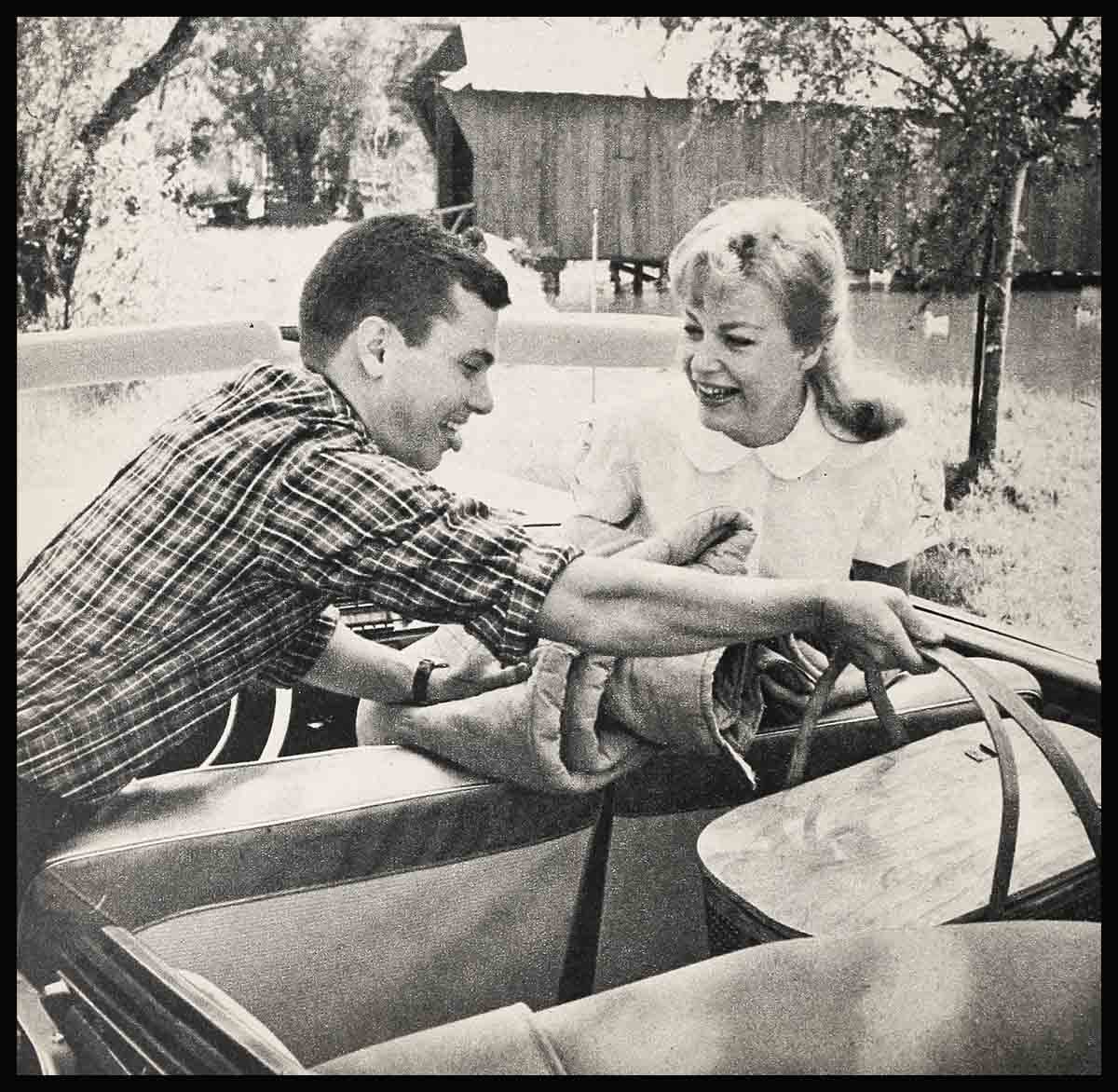
No Comments