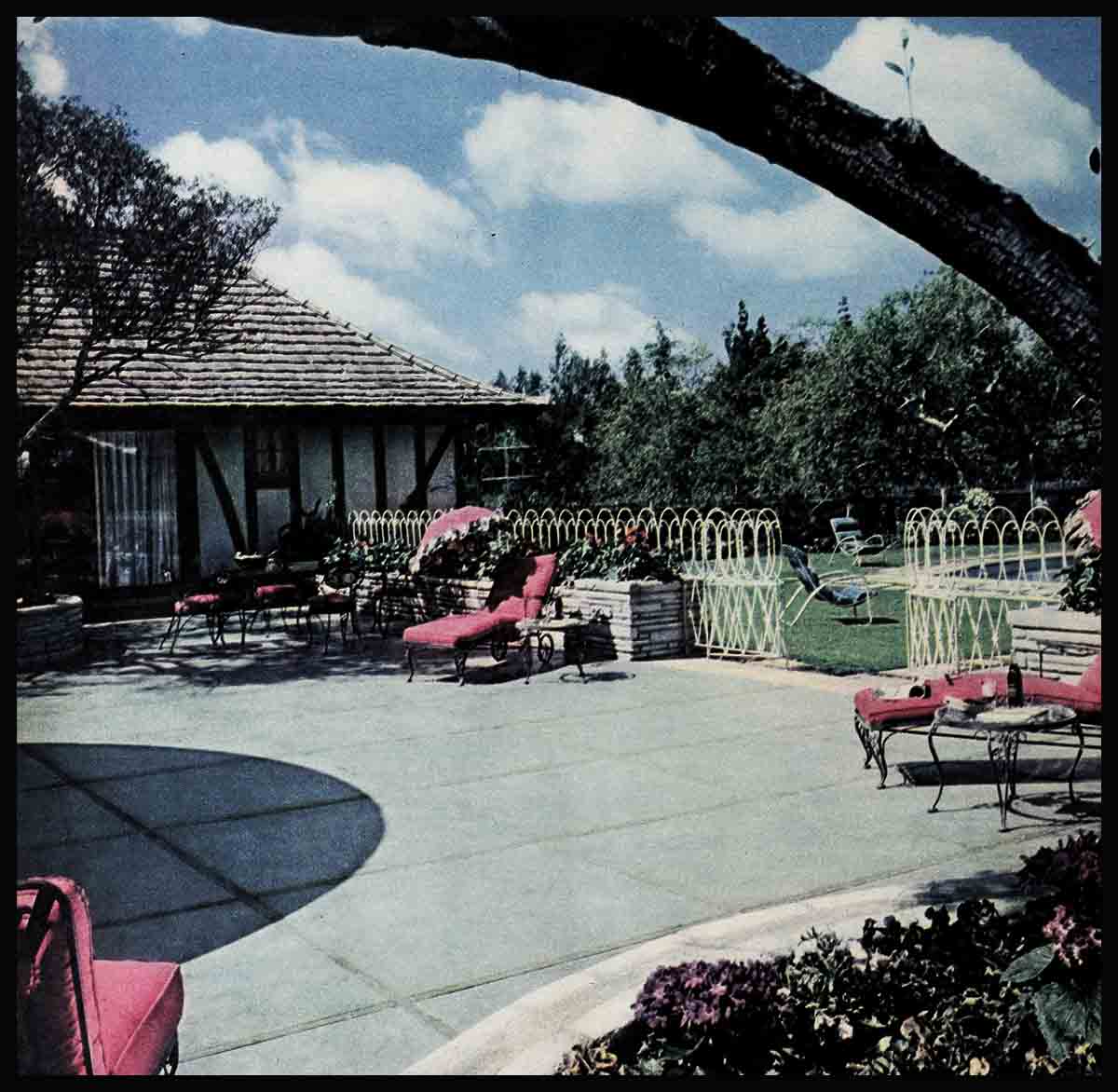
Their Place In The Sun
You’d be surprised at the number of stars in Hollywood who buy beautiful homes and then hole up as if they were afraid a ray of California sunshine might fade them along with the rugs.
And then there are the sun-worshippers who wander around their patios, stripped of their gear, even when the breeze from the Pacific comes by way of an Arctic ice floe.
Somewhere in between these extremes are the perfectly sane folk, like the Alan Ladds, who would have a patio, and enjoy outdoor living to its fullest, no matter whether they lived on the West Coast or the East Coast, the South or the Middle West.
When Sue and Alan planned to build their new home (they moved in a year ago), they naturally stressed outdoor living. They wanted a large and attractive patio where they could live comfortably, and entertain delightfully and inexpensively.
But Sue and Alan have lived in California for a number of years. And they understand the idiosyncrasies of the climate. Fogs can roll in without so much as a how-do-you-do. (And why not! With the Pacific Ocean next door.) Many a hostess has had to drag out every sweater and blanket in the place, while the poor guests guzzled hot coffee laced with brandy to keep their teeth from chattering. And with all due respects to the Chamber of Commerce, it does rain in California. Also a blistering hot day can be followed by a night that’s straight out of the deep-freeze.
When the Ladds were drawing their plans with builder Edward Warmington, Alan made a special point of what he calls “indoor-outdoor living.” To obtain this he insisted upon a maximum of functional glassed areas. Every room in the Ladds’ house faces on the patio, with the exception of the children’s rooms and the kitchen. The playroom, dining room, garden room and living room are connected to the patio with sliding glass doors. When you enter the Ladd house, your eyes travel straight through the garden room out to the patio and pool. The glass doors give you the feeling that the walls are pushed aside. Looking out at the lush green hills of Bel-Air you have a feeling that you are outside, when you aren’t. These glass doors slide back into the walls. The patio becomes a continuation of the garden room. Alan had very definite ideas about these glass sliding doors. And, by the way, they are just as cheap as the construction that would go into walls and windows.
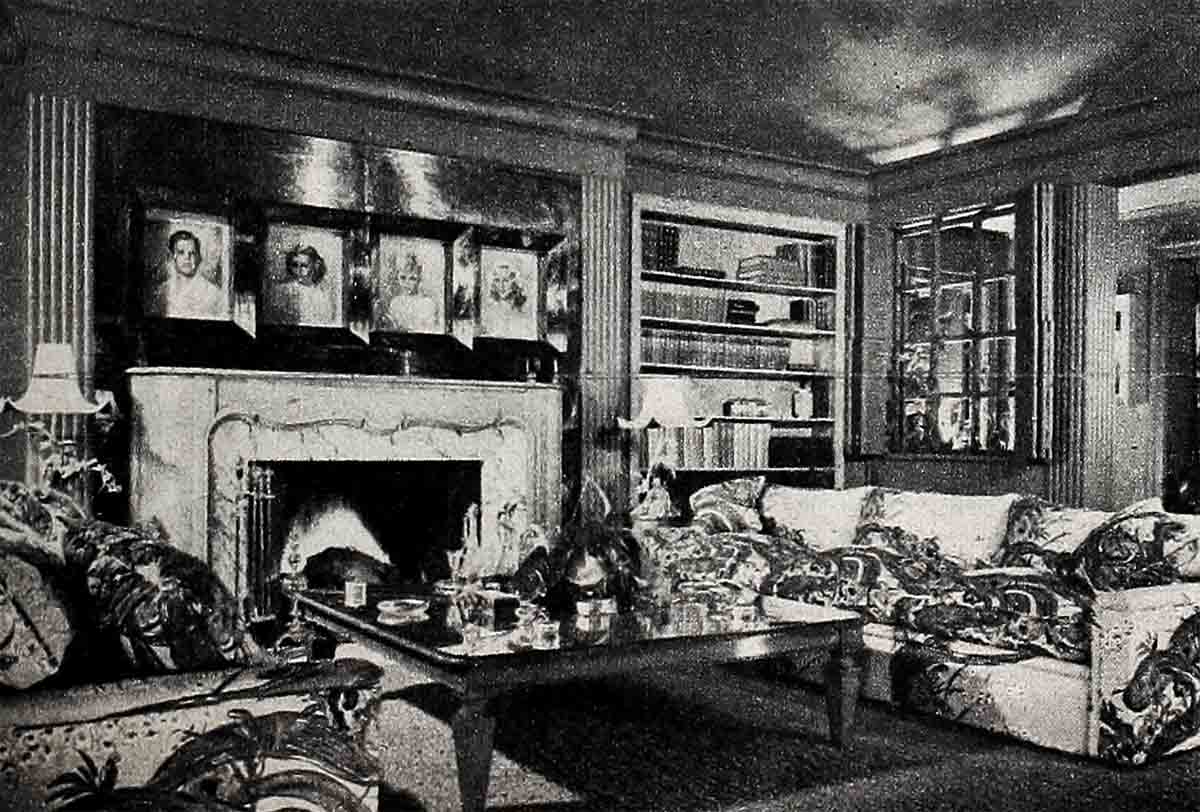
Alan also had very definite ideas about his barbecue. Most barbecues in Hollywood, and everywhere else, are placed in the patios or back yards. Many a poor hamburger has been rain-drenched, or fog-bound. Ditto many a guest. So Alan, smart boy, had his barbecue built into he huge fireplace in the office. The glass doors of this room are always open, except in bad weather. But whether the weather is fair or foul, the office becomes an annex of the patio. And, thank heavens, you can eat in comfort.
A patio can be quite inexpensive, and practical too, especially if there are children. Saves the wear and tear on rugs and furniture. Saves tempers.
All the Ladds’ patio furniture is made of wrought iron, with glass tops for the tables. The cushions for the seats of the chairs are raspberry to match the cushions of the garden room, and the backs are a with pink cabbage roses. (The lining of the parasols is of the same matching print.) The Ladds noticed that these striking and brilliant prints were fading in the California sun, so now they’ve decided to use them only when “company comes.” Sue ran up a set of soft green slip covers which can be zipped over the cushions.
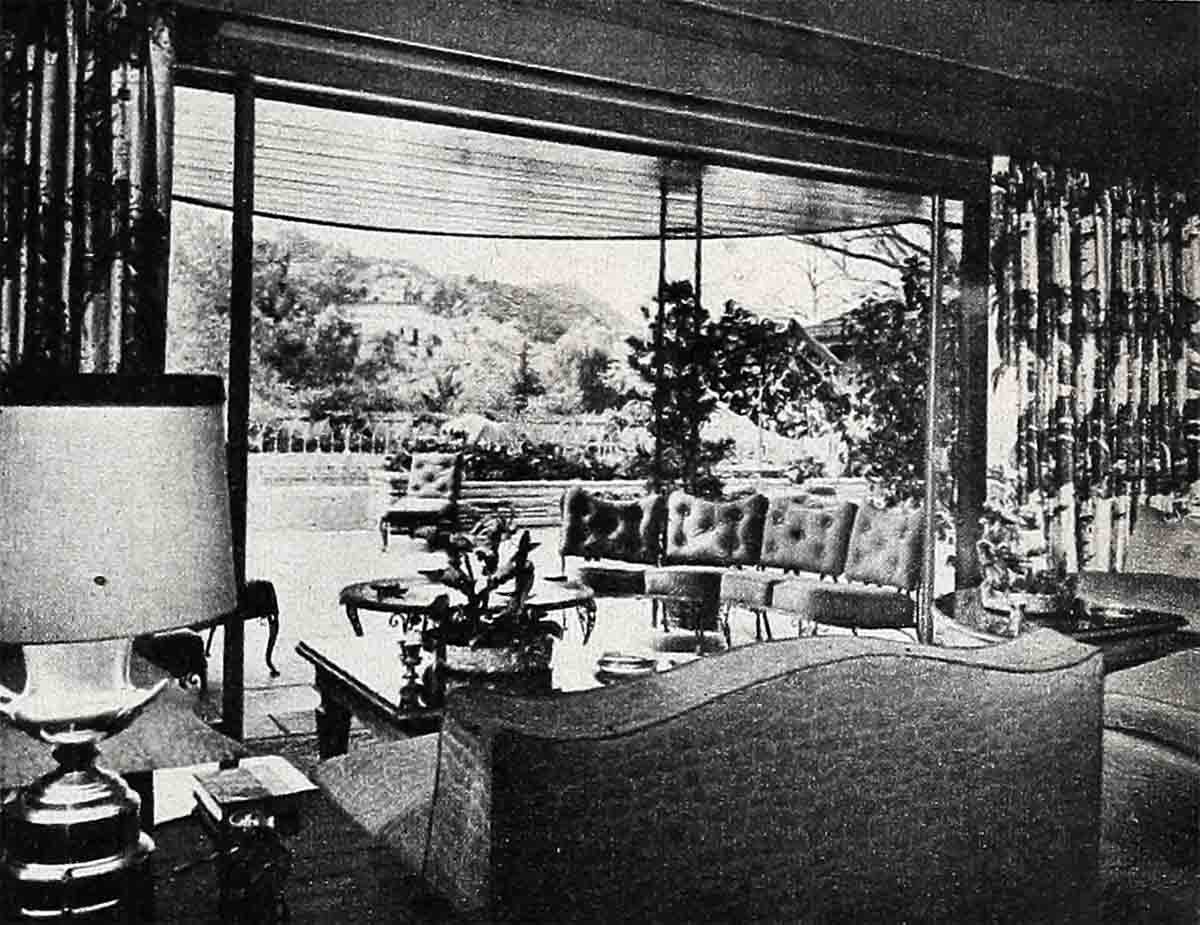
The furniture in their patio consists of one small and two large tables; two lounges with parasols; one umbrella for the small table. Under a porté-cochere at the entrance of the patio from the garden room is a large coffee table surrounded by sectional chairs. On each side of the patio doors there are two large camellia bushes which Sue transplanted from their former home. There are two olive trees planted in flagstone tree wells in the patio. The wells are planted in colorful potted plants.
The far side of the patio is enclosed by a small flagstone fence, topped by a wrought-iron rail. A gate of matching wrought iron leads to the swimming pool. Because of the youngsters, David and Alana, the gate is always kept locked. The wrought-iron gate and the wrought iron above the flagstone fence were made removable so that they can be discarded when the children grow up. But they add such a decorative touch that the Ladds now think they’ll keep them. Top of the flagstone fence is planted in brilliantly red geraniums, one of California’s most inexpensive and hardy flowers.
The pool is not in the shape of a piano (Frank Sinatra’s) or in the shape of anything. It’s a strictly functional pool. Alan was a champion high diver when he was in school, and swimming is still his favorite sport. He swims the year ’round. All the children are avid swimmers. Three-year-old David is taking lessons. Around the pool are beach chairs and lounges spread over the green grass. Flowers are planted at the base of the fence that marks the end of the property. It’s a redwood picket fence painted gray to give it a weathered look. When the Ladds give parties they place short stubby candles in glass containers around the pool. Makes a very dramatic picture.
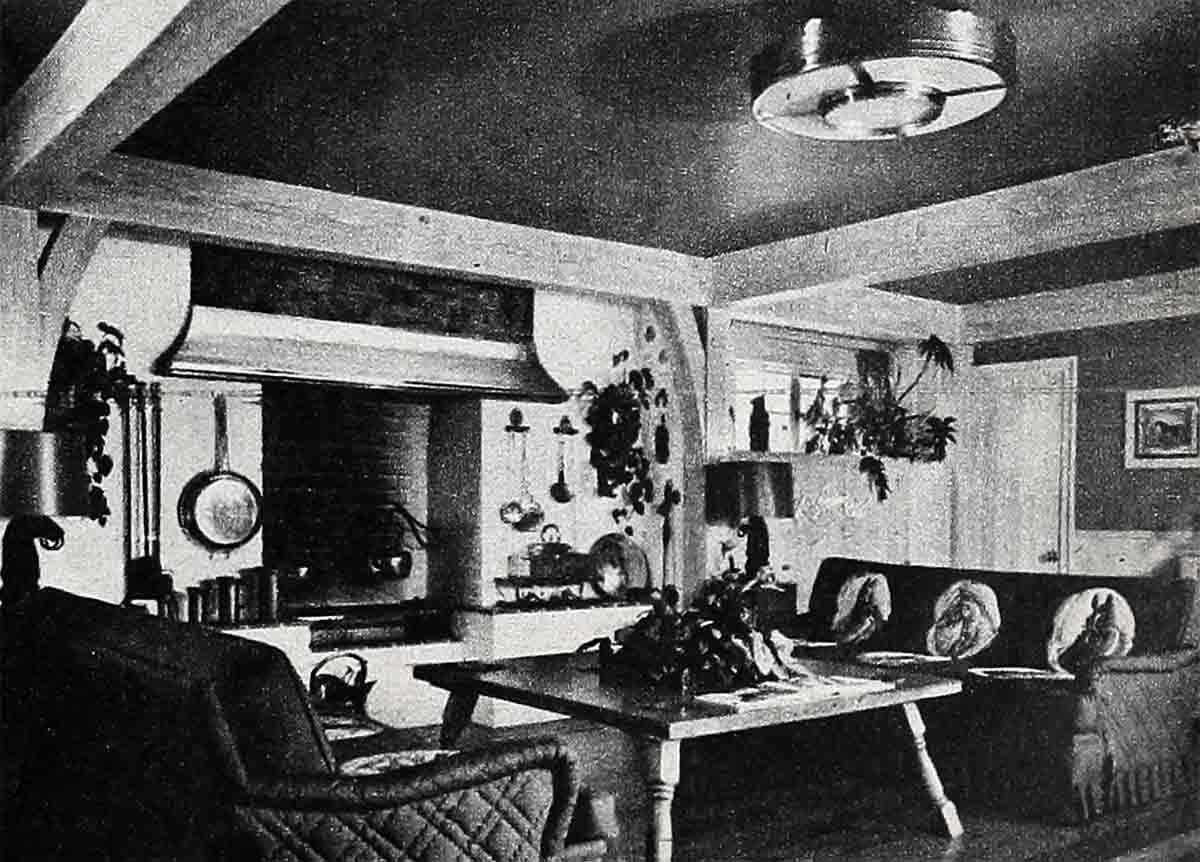
The Ladds do nearly all of their entertaining in their patio, and those patio extensions, the office and the garden room. At night they put up the card tables in the patio, with gay cloths and napkins, and use candles in hurricane lamps for lighting effect. Occasionally, they feel called upon to give a formal party. But, for the most part, their entertaining is casual and comfortable. Their specialty is a barbecued hamburger lunch or dinner. Alan likes to do the barbecuing himself. In those financially bad days, before he made “Gun for Hire,” he cooked hamburgers at a stand in the Valley, and he’ll tell you he’s an authority. (Sue makes them too thick, he says.) He stacks them professionally with papers between.
The paneled office off the patio serves many purposes. It’s an office for Alan and his secretary. It’s also a projection room where Alan can show pictures at night. The screen comes down from the ceiling at one end of the room. It also boasts television and radio sets. Horsehead lamps and prints on the wall give an equine theme to the place. Alan has a great love for horses. The fireplace and brass fitting is both ornamental and practical in that the fireplace serves as barbecue. The two couches are covered with a brown cotton quilted fabric on which horseheads have been appliqued. The horseheads were cut from material matching the glazed chintz print draperies. The draperies can be drawn to cover the glass doors which form one entire wall of the room. Sue didn’t want a rug in this room as the heavy furniture is constantly being moved around, so the floors are perfectly bare pegged hardwood. The color scheme is chocolate brown and rich coral.
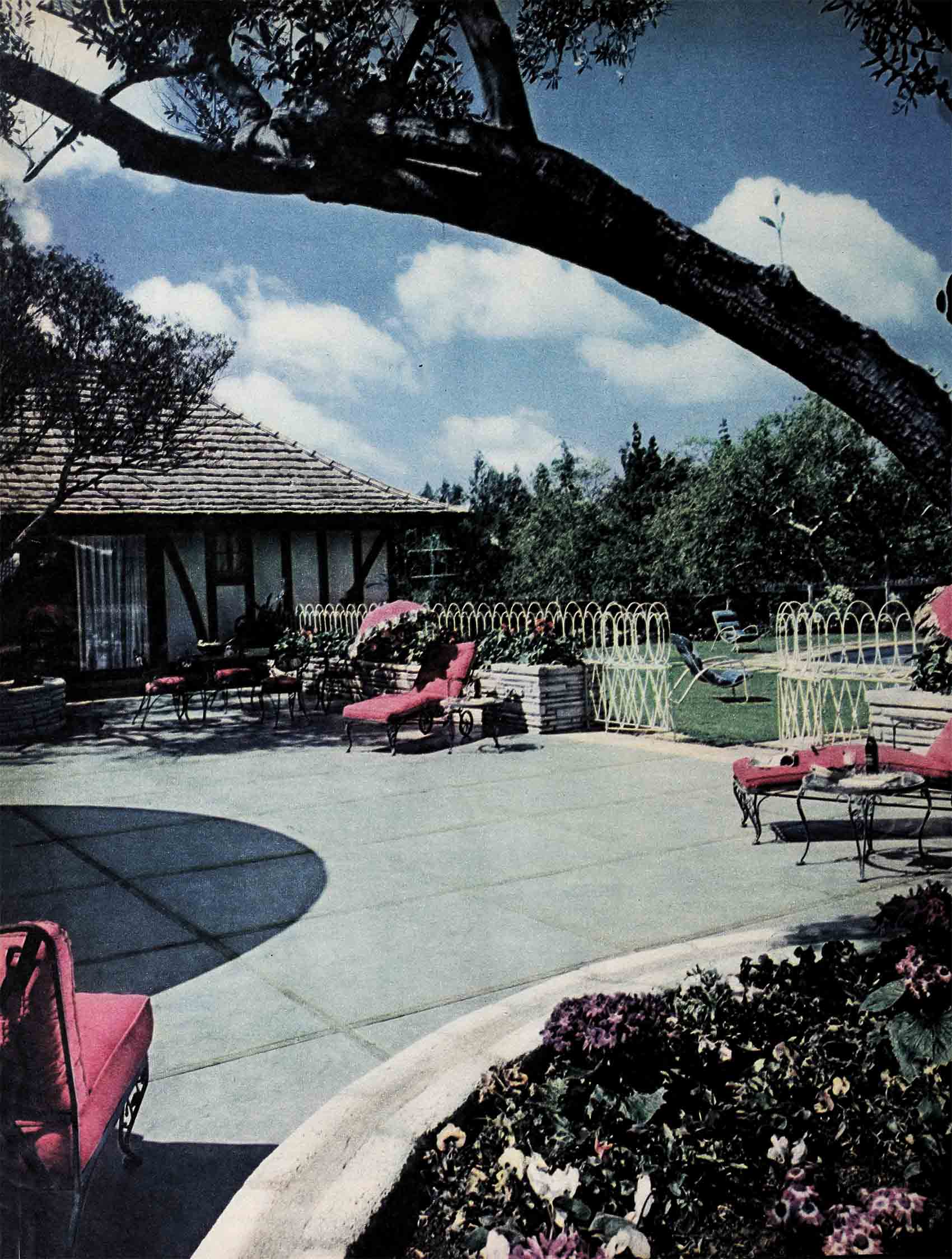
The office and the garden room are the two rooms in the house that get the most use. The garden room was the problem child. They had to have it because they wanted those glass panels and the straight view from the doorway to the patio. “No one will ever sit in it,” sighed Sue who, by the way, did her own decorating, as well she could, being one of Hollywood’s most professional decorators. She has discovered now that it is the favorite place for everyone to sit who wants that wonderful indoor-outdoor feeling. The raspberry-colored couches in the room are matched by the cushions in the patio. The built-in pine paneled cabinets in the room conceal a radio, a bar, and storage space. George Montgomery made the three tricorn antique mirrored tables in the room. This is Alan’s favorite room for business conferences, and as you can well imagine, Alan has interminable business conferences. When the kids are making too much noise in the patio, all Alan has to do is close the sliding doors and he has the quiet and privacy of a vault.
On one side of this room is the dining room, and on the other side, the living room. The dining room is painted apple green, and the same soft gray-green carpeting extends through the dining room to the living room, which is a good way to give the effect of one big room. If your rooms are small, you might try this for that spacious effect. Sue brought over her dining room set from the old house because it is French Provincial furniture, and is quite appropriate in the new house, which is French Provincial (complete with shake roof), crossed with Modern. The Ladds are no sticklers for Period. They prefer comfort.
The living room is a cool, spacious room connecting, as I have said, the patio with sliding glass doors. It’s furnished with two couches upholstered in tufted gaily printed chintz (with drapery over the sliding doors to match). A most unusual feature of the living room are the antique mirror shadow boxes which frame paintings of the four children: David, Alana, Laddie and Carol Lee.
Sue and Alan’s bedroom is a complete break from the rest of the house. It’s brown, dull green, lemon yellow and red. May be hard to imagine but it is so skillfully done it looks most attractive. Sue chose a print with a brown background and all these other colors in it. She used the fabric for draperies, for her bedspread and headboard, on the fireside chair, and also on one wall.
In The old house, Sue and Alan shared a bathroom-dressing room. But now they each have their own. The two dressing rooms do not connect by a door, only by an open space near the ceiling. Sue’s tub is backed against Alan’s linen and tie closet, and while they cannot see each other, they can carry on a conversation while they are dressing without even raising their voices. Sue’s dressing room is very feminine, of course, and Alan’s is very masculine.
Alan designed a two-way leather chair for his dressing room. The connecting arm contains cigarettes, ashtray and lighter. The back of the chair has tiny drawers for his studs and knickknacks.
Another interesting touch which you could easily copy is Sue’s indoor planting. Alan used to say of Sue, “Don’t give her any kind of a gadget she can plant anything in, next day there’ll be a Philodendron.” Sue has used indoor planting in every room in the house except the kitchen. This is not only decorative, but it’s a money-saver. With her nice green growing plants all over the house Sue is never bothered with florist bills.
The Ladds’ kitchen boasts the latest in equipment and cheerful decor. The kitchen is big with a large work table in the center, a large refrigerator and a large stove. A very amusing touch is found over the kitchen stove. A friend of the Ladds’ painted, on the tiles, a series of tasty dishes, fish for Friday, chicken for Sunday, roast beef for Wednesday, etc. If you have a friend who loves to paint, invite him over.
Casual, comfortable, gay and friendly. That describes the Ladds—and their home.
THE END
—BY HANS DREIER
It is a quote. PHOTOPLAY MAGAZINE JULY 1950


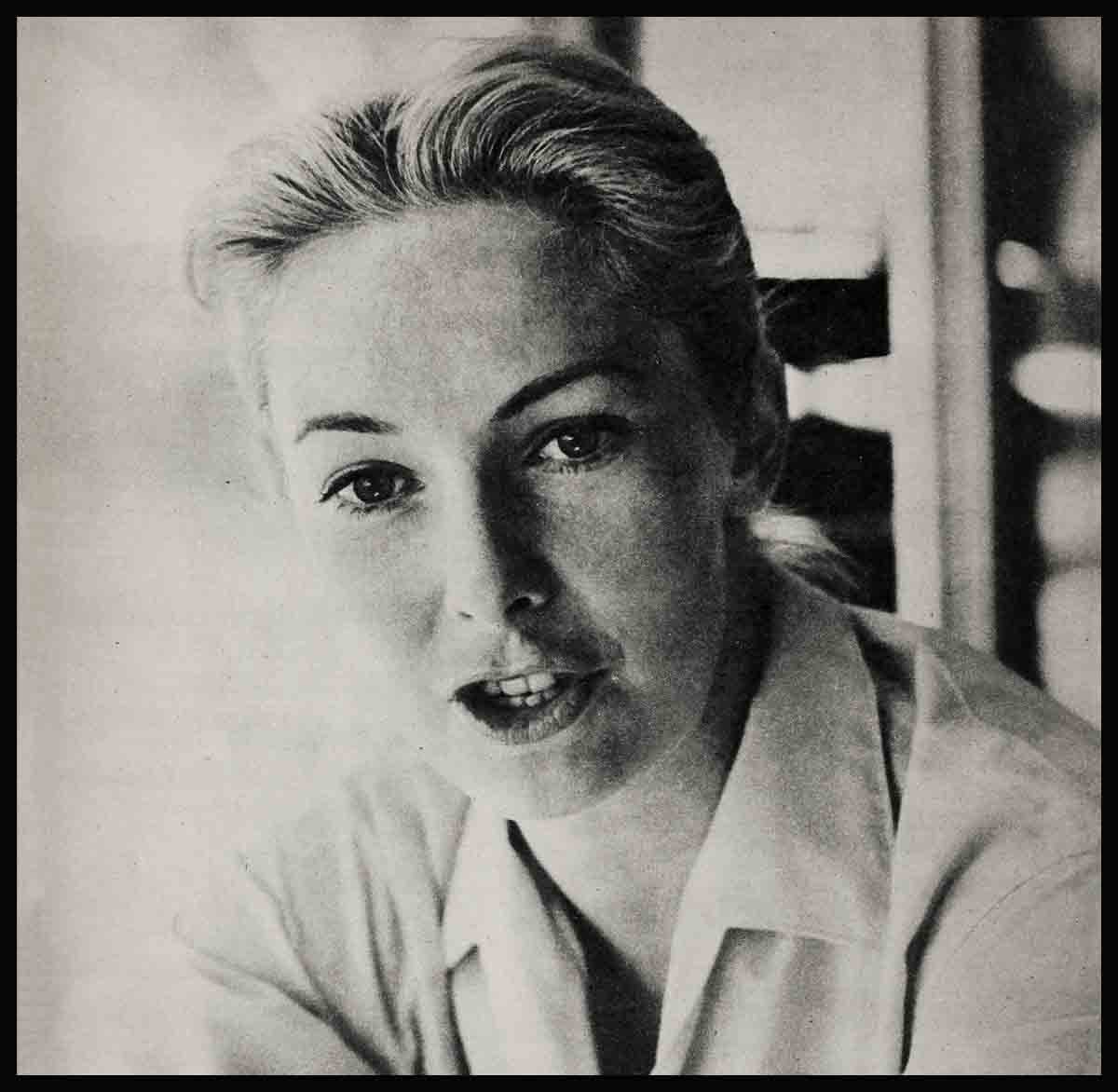
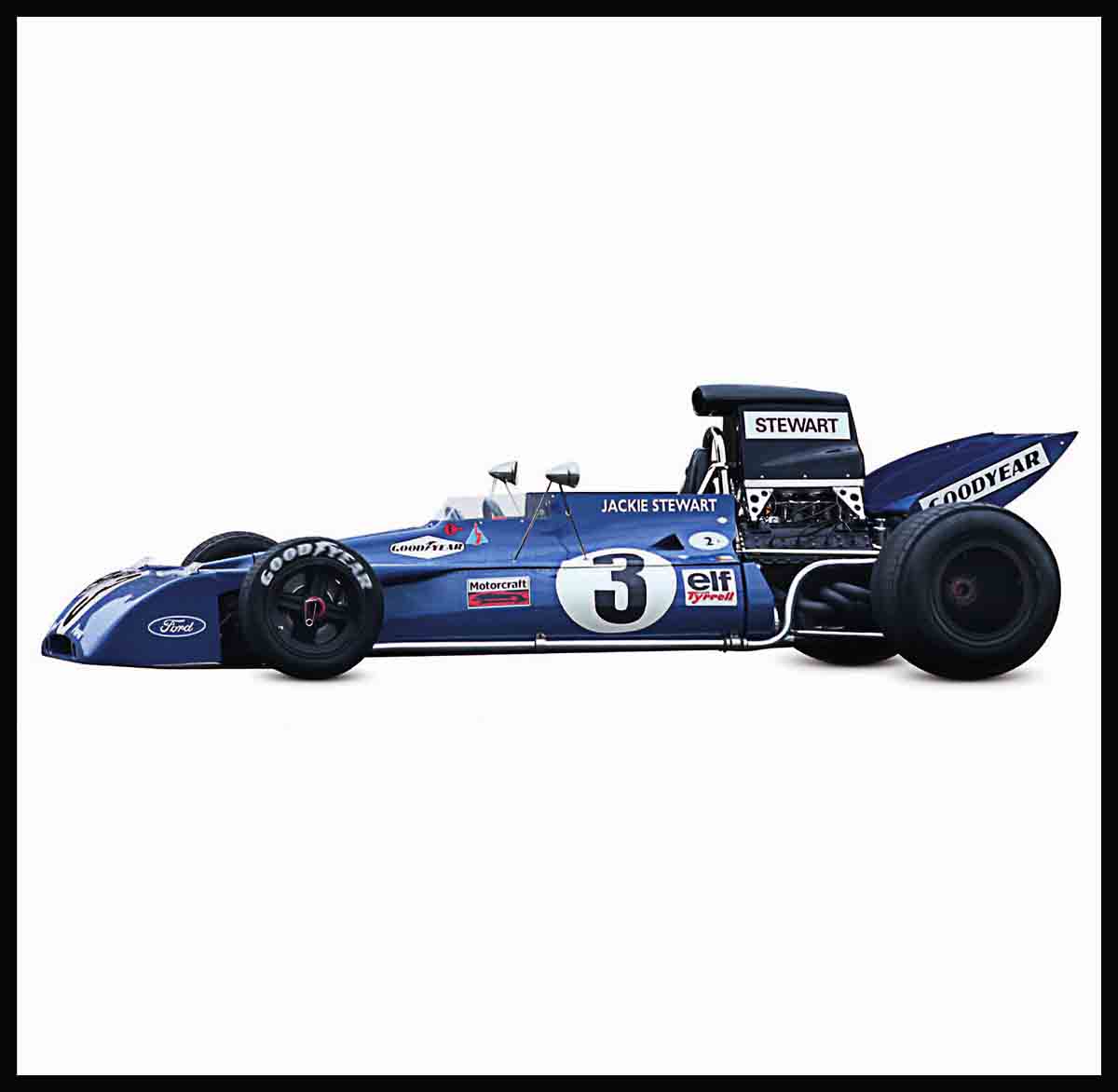
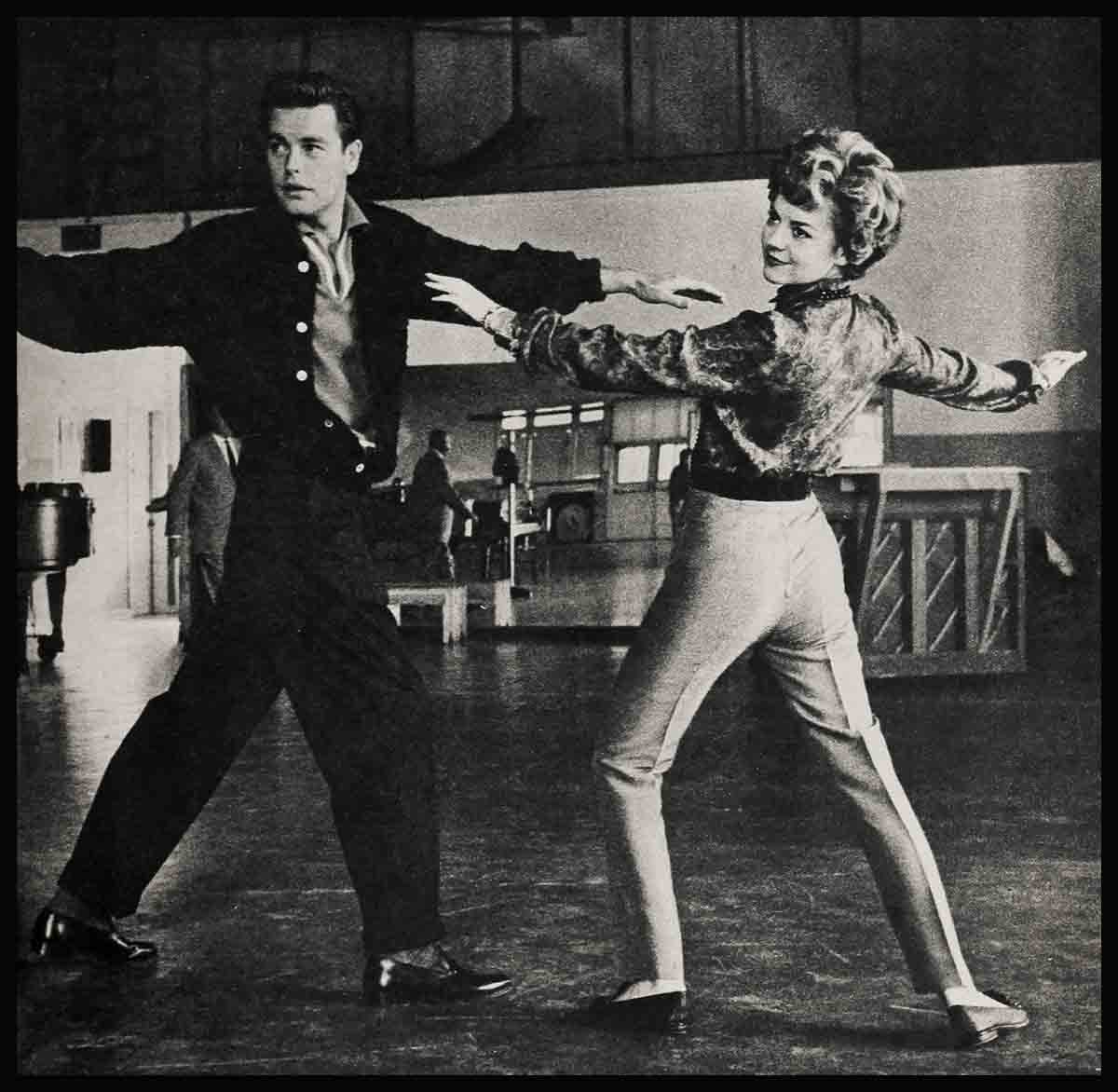
No Comments